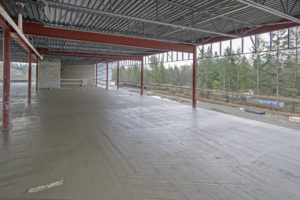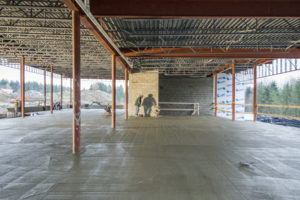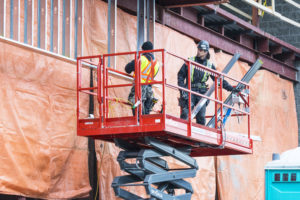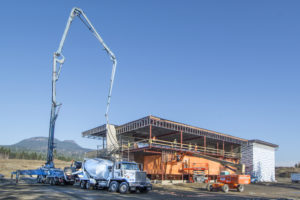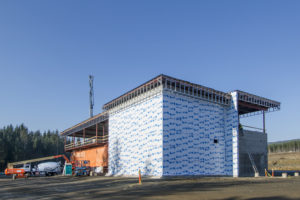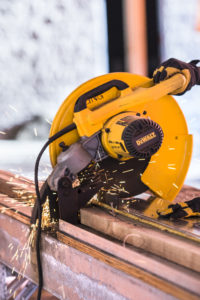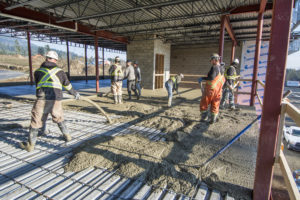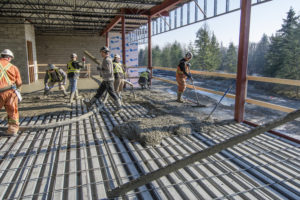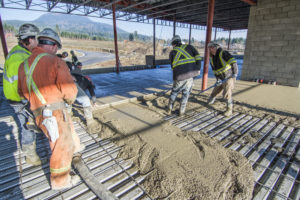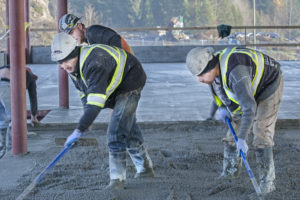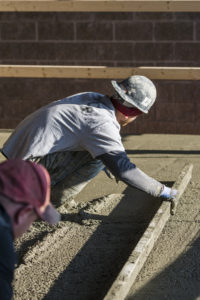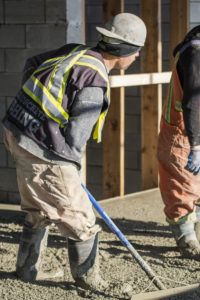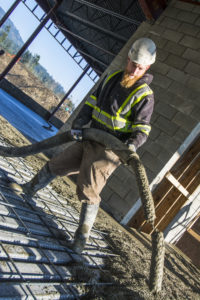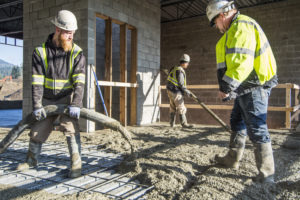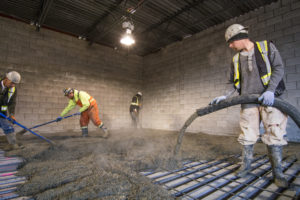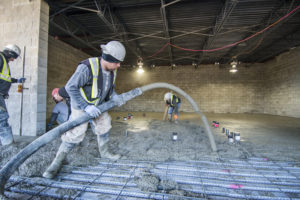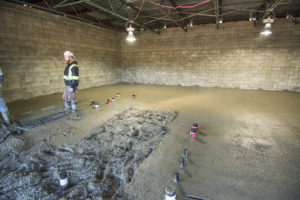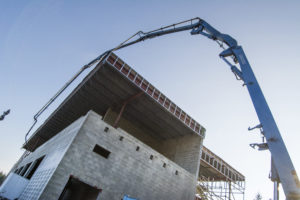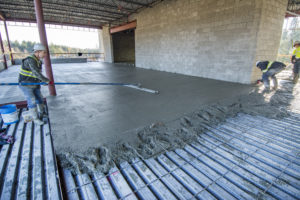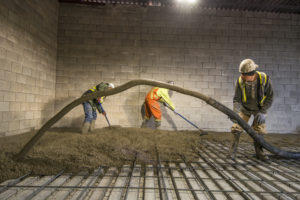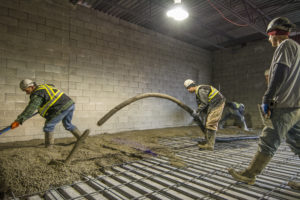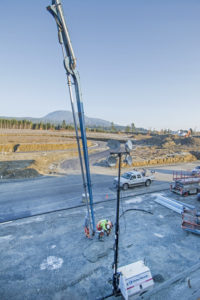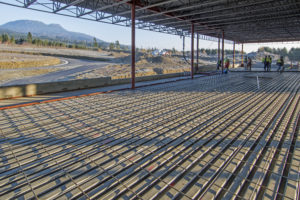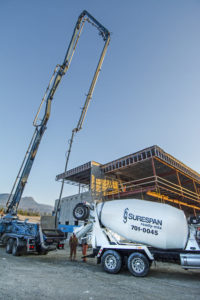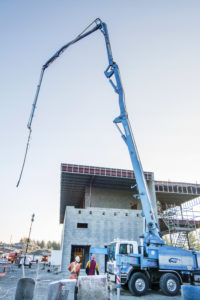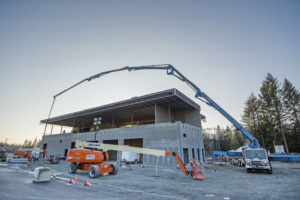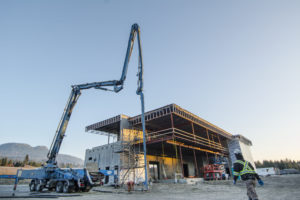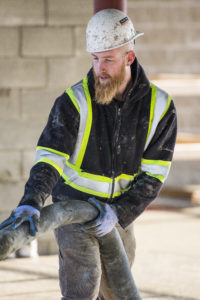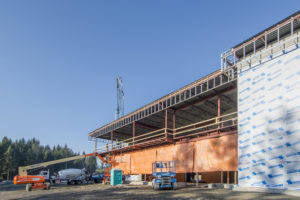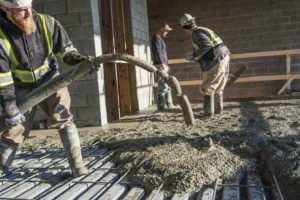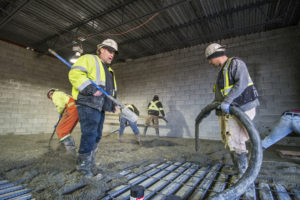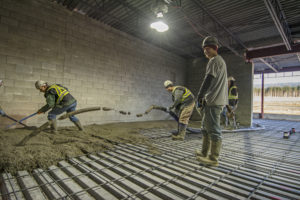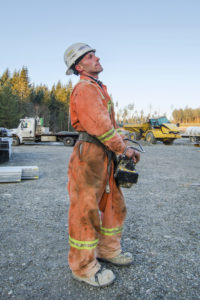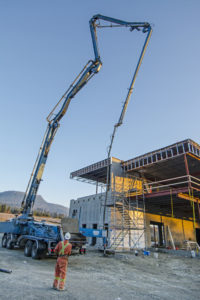Those who watched our The First Lap video highlighting the Vancouver Island Motorsport Circuit will have seen the virtual layout of the Clubhouse. This week we moved another step closer to turning the virtual into a reality.
The week began with the pouring of the concrete floor on the second level, which will eventually house the classrooms, member’s lounge, and the track-side observation deck. To create these rooms the layout of the rooms is being determined on the new floor. Once the dimensions are marked, the walls will be created with the installation of the steel studs upon which the drywall will soon be attached.
Familiarity with our video will, by week’s end, make it possible to walk through the second floor of the Clubhouse and clearly see where the individual rooms are in relation to each other. To provide a sense of scale, the three classrooms will cover 1,600 sq. ft, with the Observation Area and Observation Bar covering 1,500 and 1,800 sq. ft. respectively. Perhaps the best vantage point on a warm afternoon will be the Outdoor Observation Deck, which will cover 900 sq. ft. A cold drink in hand, a car on track, what could be better?
Work on the exterior of the Clubhouse continues with the framing now being installed. The plywood sheeting is currently being placed into position, with this step anticipated being completed by mid-week. Looking back at the Track Update postings, it’s remarkable how much progress has been made on the Clubhouse over the past few months.
With both the Circuit and the Clubhouse now at an advanced stage of construction, it’s becoming all the easier to imagine the excitement to come when the Vancouver Island Motorsport Circuit opens to our members and guests in the Spring of 2016.
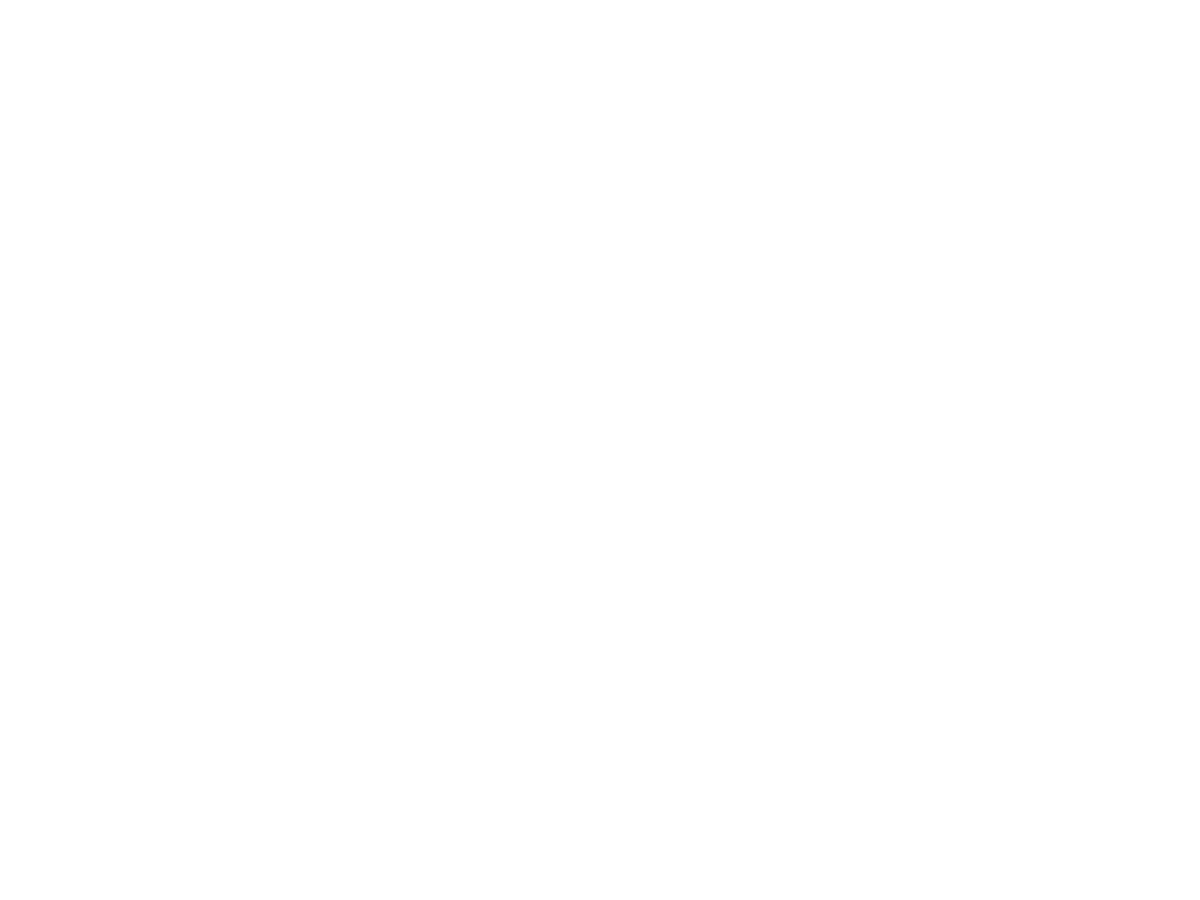
Close
